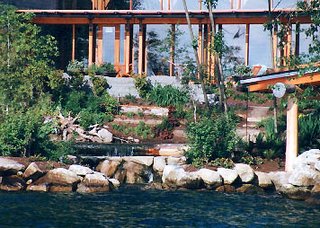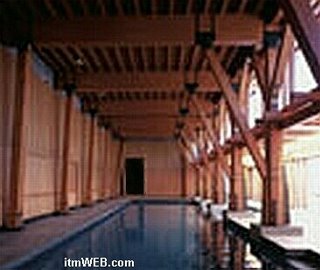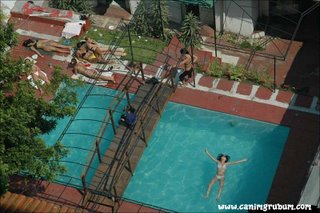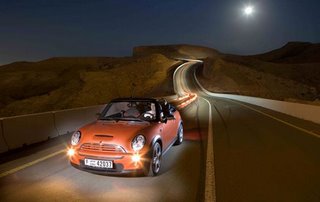


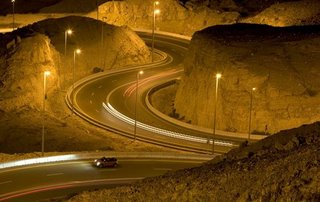

The road is cut into the Jebel Hafeet mountain, the highest peak in the United Arab Emirates , the oil-rich Persian Gulf state. The mountain spans the border with Oman and lies about 90 minutes' drive southeast of the thriving city of Dubai . It looks down upon a dusty, desert landscape that belies a nation of astonishing wealth.

